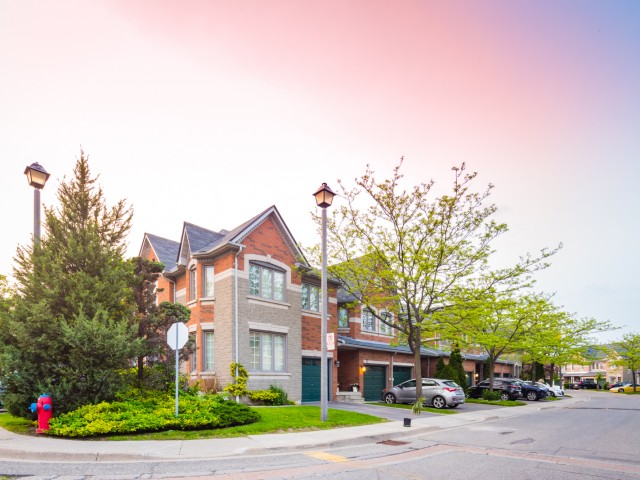EXTRAS: All Existing: Fridge, Stove, Dishwasher, Clothing Washer/Dryer, Elf's, Window Coverings, T.V's/Mounts *Please See Attachment For Full List Of Extras/Inclusions* Hot Water Tank(Rental)
| Name | Size | Features |
|---|---|---|
Living | 1.6 x 0.9 m | Gas Fireplace, Hardwood Floor |
Dining | 1.2 x 0.8 m | Hardwood Floor |
Kitchen | 0.8 x 0.7 m | Ceramic Floor, Granite Counter |
Breakfast | Unknown | Ceramic Floor |
Family | 1.4 x 1.2 m | Gas Fireplace, Picture Window |
2nd Br | 1.4 x 0.8 m | Laminate, Closet |
3rd Br | 1.1 x 0.8 m | Laminate, Closet |
Prim Bdrm | 1.6 x 1.4 m | Cathedral Ceiling, 4 Pc Ensuite |
Rec | 1.6 x 1.2 m |
Included in Maintenance Fees




