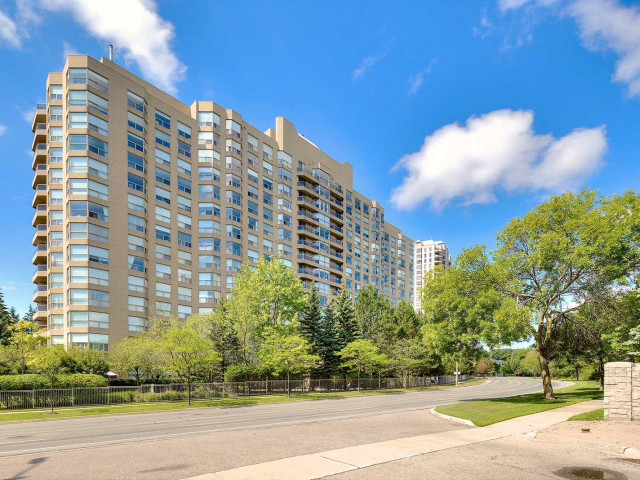EXTRAS: All Existing Elfs And Window Coverings,(Stainless Steel: Fridge, Stove), Built-In Dishwasher,Hood Fan,Stacked Washer & Dryer, Kitchen Granite Countertop & Backsplash, Breathtaking Eat-In Kitchen,2 Side-By-Side Parking Spots With Xtra Space.
| Name | Size | Features |
|---|---|---|
Living | 1.1 x 1.1 m | Hardwood Floor, Combined W/Dining, Picture Window |
Dining | 1.1 x 0.9 m | Hardwood Floor, Combined W/Living, O/Looks Ravine |
Kitchen | 0.9 x 0.8 m | Hardwood Floor, Granite Counter, Walk Through |
Breakfast | 1.0 x 0.9 m | Hardwood Floor, French Doors, O/Looks Ravine |
Prim Bdrm | 1.6 x 1.1 m | Hardwood Floor, W/I Closet, O/Looks Ravine |
2nd Br | 1.0 x 0.9 m | Hardwood Floor, Mirrored Closet, Picture Window |
Foyer | 0.8 x 0.7 m | Hardwood Floor, Closet, Pot Lights |
Included in Maintenance Fees







