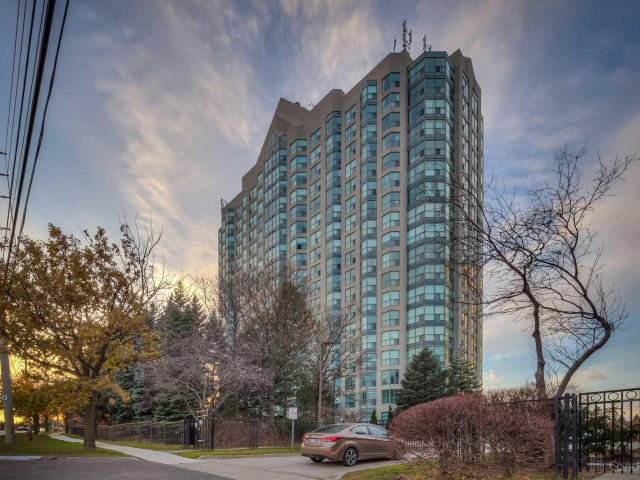EXTRAS: Fabulous Amenities Include:Indoor Pool,Hot Tub,Gym,Games Room,Guest Suites & More!Steps To Miles Of Trails,Transit & Shopping.Close To Cv Hospital,Utm Campus & Erin Mills Town Centre.Easy Access To Hwy 403, 407 & Qew,Erindale & Clarkson Go.
| Name | Size | Features |
|---|---|---|
Kitchen | 0.9 x 0.7 m | Ceramic Floor, Breakfast Bar, Open Concept |
Dining | 1.6 x 1.1 m | Broadloom, Open Concept, Combined W/Living |
Living | 1.6 x 1.1 m | Broadloom, Combined W/Dining, North View |
Solarium | 0.9 x 0.6 m | Broadloom, Bay Window, North View |
Prim Bdrm | 1.3 x 1.0 m | Broadloom, 4 Pc Ensuite, His/Hers Closets |
2nd Br | 1.1 x 0.9 m | Broadloom, Closet, Large Window |
Included in Maintenance Fees








