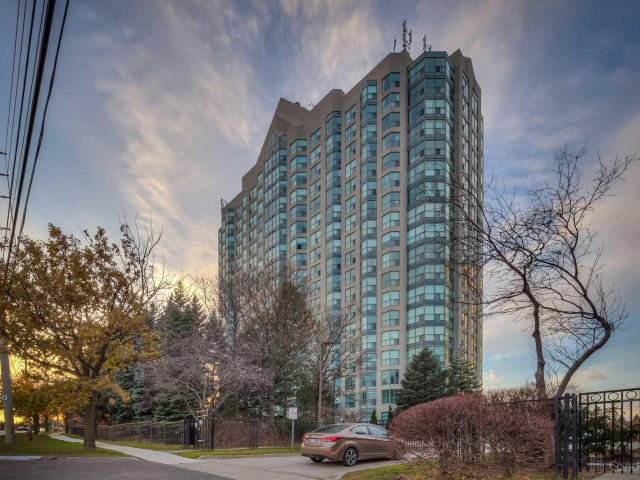EXTRAS: Fridge, Stove, Microwave, Dishwasher, Washer, Dryer, Light Fixtures, Window Coverings
| Name | Size | Features |
|---|---|---|
Foyer | 0.5 x 0.4 m | Tile Floor |
Kitchen | 0.9 x 0.7 m | Stainless Steel Appl, Granite Counter, Modern Kitchen |
Living | 1.5 x 1.1 m | Hardwood Floor, Open Concept, Window Flr To Ceil |
Solarium | 0.7 x 0.7 m | Hardwood Floor, Window Flr To Ceil, Open Concept |
Prim Bdrm | 1.8 x 1.0 m | Hardwood Floor, Large Closet, Window Flr To Ceil |
2nd Br | 0.9 x 0.7 m | Hardwood Floor, Large Closet, Window Flr To Ceil |
Laundry | 0.4 x 0.4 m | Tile Floor |
Bathroom | 0.7 x 0.4 m | 4 Pc Bath, Porcelain Floor |
Bathroom | 0.6 x 0.6 m | 3 Pc Bath, Tile Floor |
Included in Maintenance Fees








