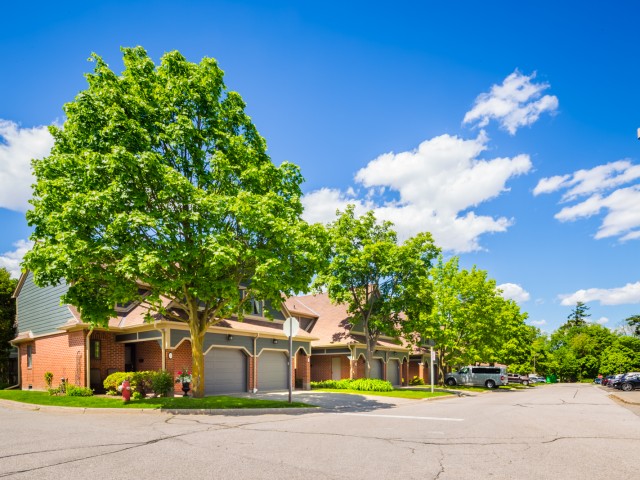EXTRAS: New Ecofriendly Furnace/A.C, Garage Door W Opener (2017), New Siding/Roof (2020). Upgd Basement W Pot Lights, Extra Storage, Home Theat Setup,3Pc Washroom Stat Cert Available
| Name | Size | Features |
|---|---|---|
Living | 1.1 x 1.4 m | Laminate, O/Looks Ravine, Ns View |
Dining | 0.9 x 1.0 m | Laminate, Stucco Ceiling |
Kitchen | 0.7 x 1.0 m | Ceramic Floor, Ceramic Back Splash, B/I Appliances |
Breakfast | 0.6 x 0.7 m | W/O To Deck, O/Looks Ravine, Open Concept |
Master | 1.2 x 0.7 m | Broadloom, 4 Pc Ensuite, W/I Closet |
2nd Br | 0.9 x 1.6 m | Large Window, Large Closet, Broadloom |
3rd Br | 0.7 x 1.0 m | Large Window, Large Closet, Broadloom |
Powder Rm | 1.1 x 1.9 m | 3 Pc Bath, Broadloom, Open Concept |
Included in Maintenance Fees




