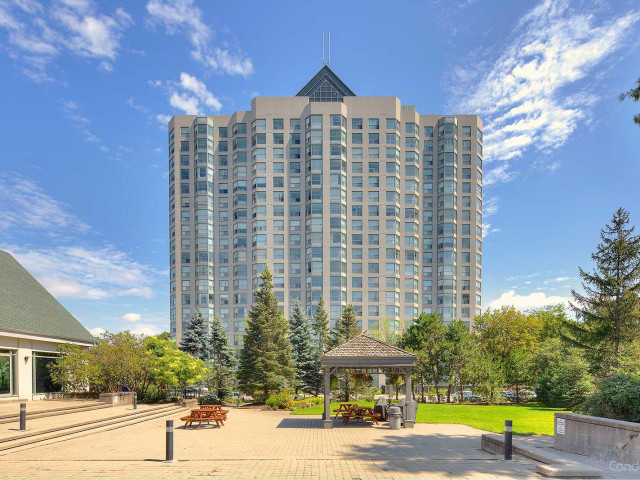EXTRAS: Directly Across F/ Shopping Plaza, Public Transit & Walking Path To Sawmill Creek! Excellent Amenities: 24Hr Gated Security, Indoor Pool, Gym, Squash Crt, Kids Playgrd, Car Wash Bay In P2 & More! Ind: Fridge, Stove, Dw, Washer, Dryer, Elf.
| Name | Size | Features |
|---|---|---|
Foyer | 0.9 x 1.0 m | Ceramic Floor, Double Closet, Open Concept |
Kitchen | 0.8 x 0.8 m | Granite Counter, Breakfast Bar, Backsplash |
Dining | 0.9 x 1.2 m | Laminate, Open Concept, Combined W/Living |
Living | 1.2 x 1.2 m | Laminate, Open Concept, Combined W/Dining |
Master | 1.2 x 1.5 m | Laminate, W/I Closet, 4 Pc Ensuite |
2nd Br | 1.2 x 0.9 m | Laminate, Double Closet, Window Flr To Ceil |
Included in Maintenance Fees




