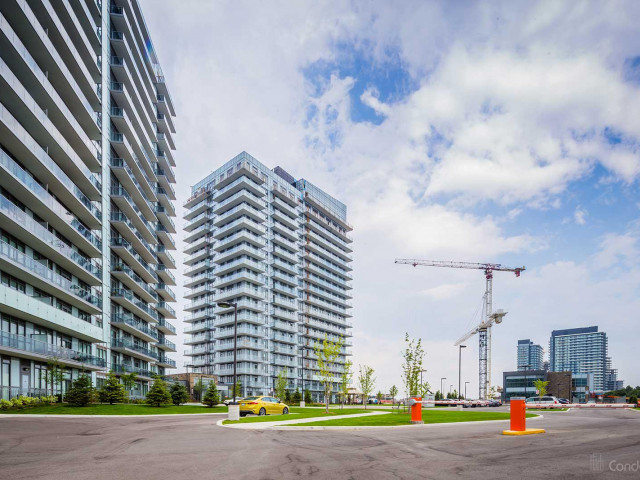EXTRAS: S/S Fridge, Stove, B/I Microwave, B/I Dishwasher, Granite Countertops, Under Counter Lighting, Stone Backsplash, 9' Ceilings, 1 Parking, One Locker. Washer & Dryer,
| Name | Size | Features |
|---|---|---|
Living | 1.9 x 1.0 m | Laminate, Open Concept, W/O To Balcony |
Dining | 1.9 x 1.0 m | Laminate, Open Concept |
Kitchen | 0.8 x 0.7 m | Laminate, Stainless Steel Appl, B/I Dishwasher |
Master | 1.2 x 0.9 m | Laminate, Double Closet, Window |
2nd Br | 1.0 x 0.7 m | Laminate, Double Closet, Sliding Doors |
Included in Maintenance Fees








