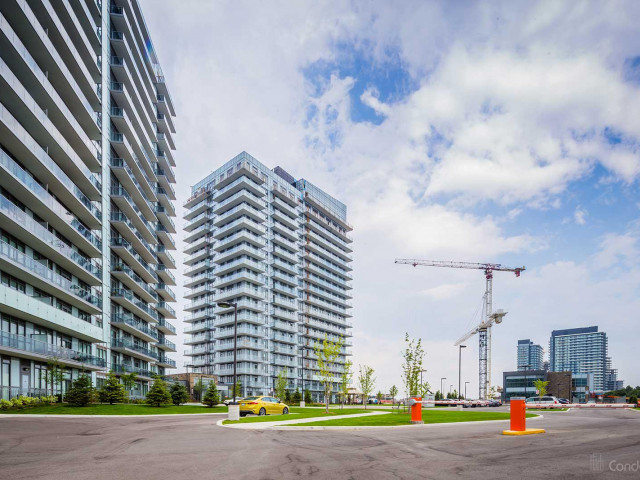EXTRAS: All Elfs, New Window Coverings, Full Size Washer And Dryer. S/S Stove, S/S Hood/Microwave, S/S Dishwasher, 101 Sq Feet Large Balcony, Backsplash And Valence Light In Kitchen. Luxury Amenities, Gym, Sauna, Indoor Pool, Yoga Rm, Terrace W/Bbq
| Name | Size | Features |
|---|---|---|
Living | Unknown | Combined W/Dining, W/O To Balcony, Laminate |
Dining | Unknown | Combined W/Living, Open Concept, Laminate |
Kitchen | Unknown | Granite Counter, Backsplash, Stainless Steel Appl |
Br | Unknown | W/I Closet, Large Window, Laminate |
Bathroom | Unknown | Granite Counter, Ceramic Floor, 4 Pc Bath |
Laundry | Unknown |
Included in Maintenance Fees







