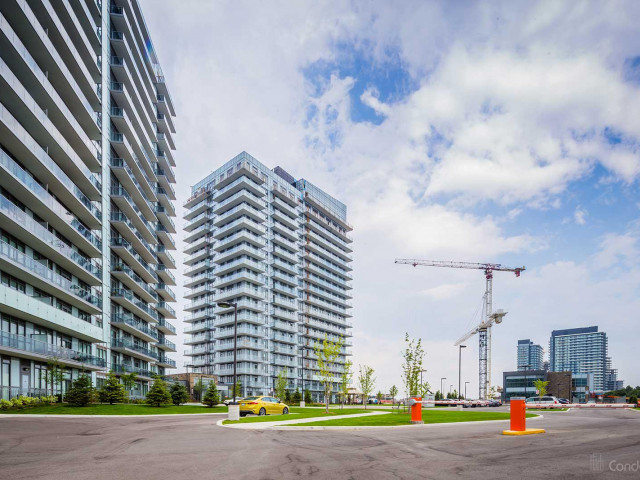EXTRAS: S/S Stove, S/S Fridge, S/S Dishwasher, S/S Microwave Range Hood, Washer & Dryer, Elfs & Window Coverings. Amenities; Indoor Pool, Sauna, Steam Room, Party & Media Room, Fully Equipped Gym! 1 Parking & Locker.
| Name | Size | Features |
|---|---|---|
Br | 1.2 x 0.9 m | Laminate, Window, Closet |
Br | 0.7 x 0.8 m | Laminate, Sliding Doors, Closet |
Living | 1.8 x 1.0 m | Laminate, Combined W/Prim Bdrm, W/O To Balcony |
Kitchen | 0.8 x 0.8 m | , Stainless Steel Appl, Stainless Steel Appl |
Dining | 1.8 x 1.0 m | , Combined W/Dining, W/O To Balcony |
Included in Maintenance Fees








