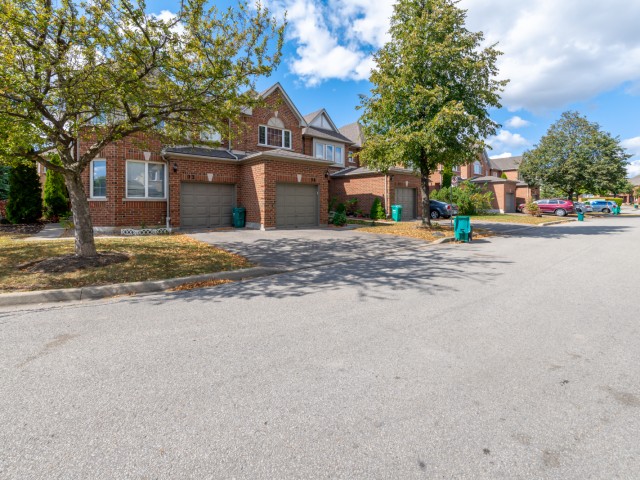EXTRAS: S/S Fridge, Gas Stove, Built-In Dishwasher, Washer, Dryer. All Elfs, Fixtures, Window Coverings, Garage Remote. Gas Fireplace. Executive Townhome In High Demand Erin Mill Location.
| Name | Size | Features |
|---|---|---|
Living | 1.2 x 0.9 m | Combined W/Dining, Hardwood Floor, Pot Lights |
Dining | 0.9 x 0.8 m | Combined W/Dining, Hardwood Floor, Pot Lights |
Kitchen | 0.8 x 0.8 m | Ceramic Floor, Quartz Counter, California Shutters |
Breakfast | 0.8 x 0.8 m | Ceramic Floor, W/O To Garden, Breakfast Bar |
Family | 1.3 x 0.9 m | Gas Fireplace, Hardwood Floor, California Shutters |
Master | 1.7 x 1.4 m | 4 Pc Ensuite, W/I Closet, Laminate |
2nd Br | 1.1 x 0.9 m | Closet, Window, Laminate |
3rd Br | 1.1 x 0.8 m | Closet, Window, Laminate |
Br | Unknown | Broadloom, Cul De Sac |
Br | Unknown | Broadloom, Cul De Sac |
Included in Maintenance Fees




