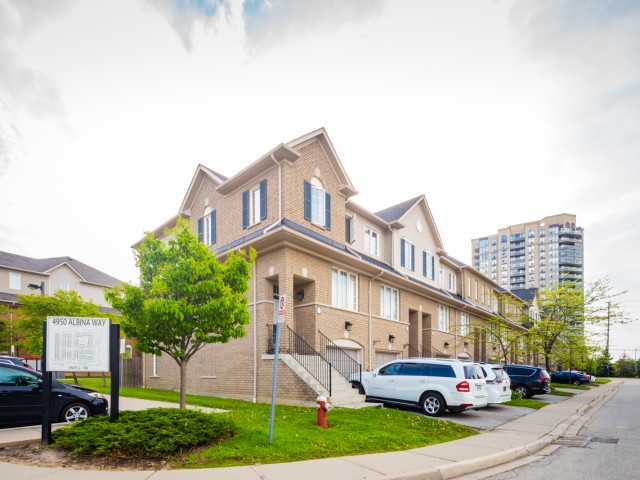EXTRAS: Main 4-Pc Bathrm W/Quartz Counters. Finished Bsmt W/Entry To Garage, Lots Of Storage & W/O To Backyard Patio(No House At Back Of Property) Vp Right In Front. Steps To Schools/Parks/Library/Bus Stop & Near Cooksville Go. Offers Anytime.
| Name | Size | Features |
|---|---|---|
Foyer | 0.8 x 0.4 m | Tile Floor |
Living | 1.9 x 1.0 m | Hardwood Floor, Pot Lights, Open Concept |
Dining | 1.9 x 1.0 m | Hardwood Floor, Combined W/Living, Open Concept |
Kitchen | 1.4 x 1.1 m | Tile Floor, Quartz Counter, Stainless Steel Appl |
Breakfast | 1.4 x 1.1 m | Tile Floor, Juliette Balcony, O/Looks Backyard |
Prim Bdrm | 1.2 x 0.9 m | Laminate, His/Hers Closets, 4 Pc Ensuite |
2nd Br | 1.2 x 0.8 m | Laminate, Double Closet |
3rd Br | 0.9 x 0.8 m | Laminate, Closet |
Rec | 1.4 x 0.7 m | Broadloom, W/O To Yard, Access To Garage |
Laundry | 0.8 x 0.7 m | Concrete Floor, Laundry Sink |
Included in Maintenance Fees




