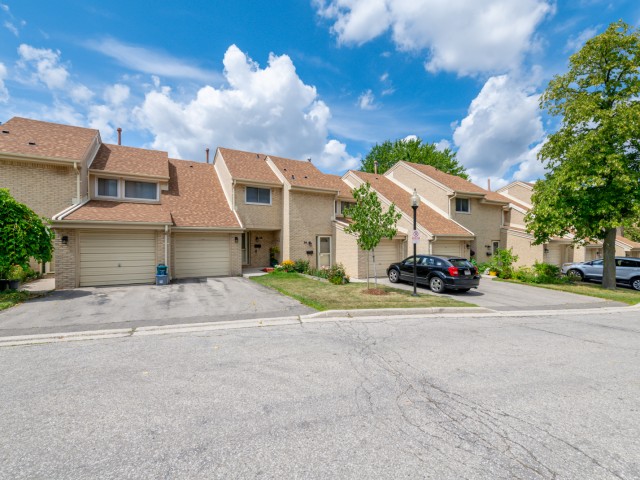EXTRAS: Fridge, Stove, All Elf's, Powerful Rangehood, Central A/C (Puron-Hc). .Very Low Maintenance Fee In This Complex As Compare To Others.Kitchen Stove Will Be Repaired Or Replaced.
| Name | Size | Features |
|---|---|---|
Living | 1.8 x 1.0 m | Open Concept, Hardwood Floor, Parquet Floor |
Dining | 1.8 x 1.0 m | W/O To Patio, Hardwood Floor |
Kitchen | 1.2 x 0.8 m | Renovated, Ceramic Floor |
Prim Bdrm | 1.5 x 1.0 m | Double Closet, Hardwood Floor |
2nd Br | 1.2 x 0.8 m | B/I Closet, Hardwood Floor |
3rd Br | 1.2 x 0.9 m | B/I Closet, Hardwood Floor |
Rec | 1.8 x 1.0 m | L-Shaped Room, Hardwood Floor |
Included in Maintenance Fees







