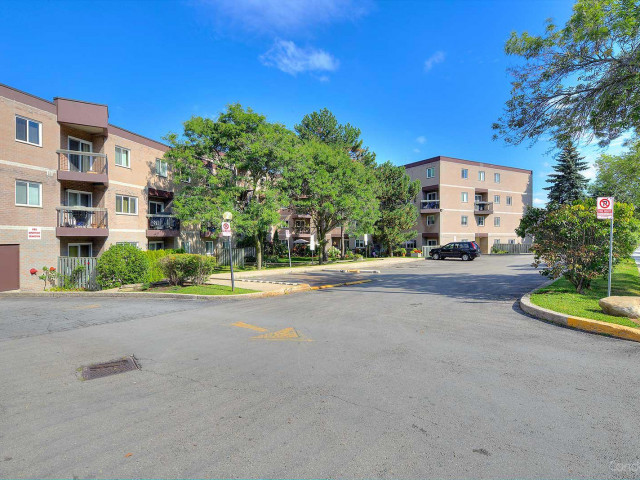EXTRAS: All In A Commuter's Dream Location. Moments To Clarkson Go & Qew. Great, Family-Friendly Community With Recently Upgraded Party Room, Newer Windows, Updated, Lobbies, New Balconies, Park And Extensive Landscaping. **Offers Anytime**!
| Name | Size | Features |
|---|---|---|
Living | 1.7 x 0.9 m | Hardwood Floor, Combined W/Dining, Window |
Dining | 0.8 x 0.8 m | Hardwood Floor, Combined W/Living, W/O To Terrace |
Kitchen | 0.8 x 0.7 m | Stainless Steel Appl, Quartz Counter |
Den | 1.0 x 0.8 m | Hardwood Floor, Window |
Laundry | 1.0 x 0.8 m | |
Br | 1.3 x 0.8 m | Hardwood Floor, Window, Closet |
2nd Br | 1.1 x 0.8 m | Hardwood Floor, Window, Closet |
Included in Maintenance Fees




