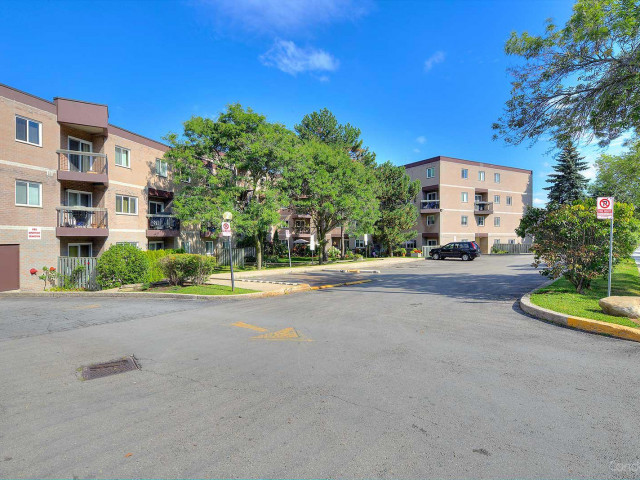| Name | Size | Features |
|---|---|---|
Laundry | 0.0 x 0.0 m | |
Bedroom Primary | 0.0 x 0.0 m | |
Bedroom | 0.0 x 0.0 m | |
Bedroom | 0.0 x 0.0 m | |
Bathroom | 0.0 x 0.0 m |
Included in Maintenance Fees





| Name | Size | Features |
|---|---|---|
Laundry | 0.0 x 0.0 m | |
Bedroom Primary | 0.0 x 0.0 m | |
Bedroom | 0.0 x 0.0 m | |
Bedroom | 0.0 x 0.0 m | |
Bathroom | 0.0 x 0.0 m |

141 - 2001 Bonnymede Drive is a Mississauga condo which was for sale. It was listed at $649900 in June 2022 but is no longer available and has been taken off the market. This condo unit has 3 beds, 3 bathrooms and is 1240-1240 Squa. 141 - 2001 Bonnymede Drive resides in the Mississauga Clarkson neighbourhood, and nearby areas include Southdown, Sheridan Park, Clearview and Lorne Park.
Want to dine out? There are plenty of good restaurant choices not too far from 2001 Bonnymede Dr, like Quiznos, Daylight Grill and The Wingery, just to name a few. Grab your morning coffee at Starbucks located at 960 Southdown Road. For those that love cooking, Metro is a 3-minute walk. Entertainment options near 2001 Bonnymede include Clarkson Pump & Patio. If you're an outdoor lover, condo residents of 2001 Bonnymede Dr are a 11-minute walk from Meadow Wood Park, Lakeside Park and Rattray Marsh.
Transit riders take note, 2001 Bonnymede Dr is a short distance away to the closest "MiWay" BusStop ("Southdown Rd South Of Lushes Ave") with (Bus) route 14 "lorne Park", and (Bus) route 29 "park Royal homelands". KIPLING STATION - SUBWAY PLATFORM Subway is also a 19-minute drive.
© 2024 Information Technology Systems Ontario, Inc.
The information provided herein must only be used by consumers that have a bona fide interest in the purchase, sale, or lease of real estate and may not be used for any commercial purpose or any other purpose. Information deemed reliable but not guaranteed.