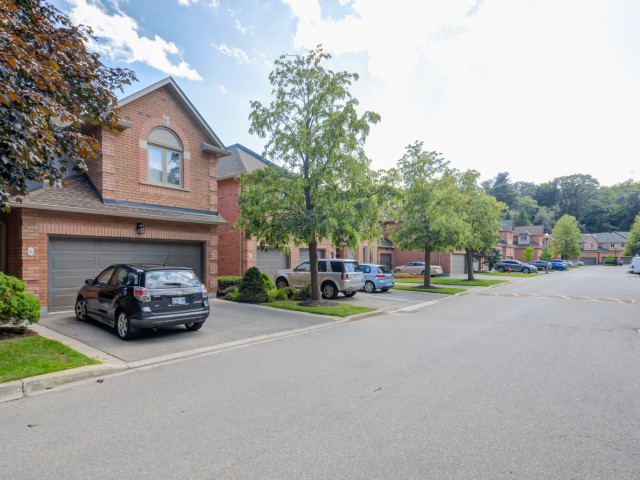EXTRAS: All Elfs, Ss Fridge, B/I Dishwashr, Oven, Micrwve, Stovetop & Rangehood, Wine Fridge, Washer, Dryer, Tv Brackets. Excl: Tv In Fam Rm, Tv & Bookshelf In Mstr, Light Fixtures In Mstr Clst & Kid's Bdrm.
| Name | Size | Features |
|---|---|---|
Living | 1.4 x 1.3 m | Hardwood Floor, Large Window, O/Looks Frontyard |
Dining | 1.1 x 1.0 m | Hardwood Floor, Crown Moulding, Separate Rm |
Kitchen | 1.1 x 2.1 m | Granite Counter, Eat-In Kitchen, W/O To Deck |
Family | 1.4 x 1.0 m | Hardwood Floor, Fireplace, O/Looks Backyard |
Master | 1.6 x 2.0 m | Hardwood Floor, 4 Pc Ensuite, W/I Closet |
2nd Br | 1.4 x 1.9 m | Hardwood Floor, Double Closet, O/Looks Frontyard |
3rd Br | 1.5 x 1.4 m | Hardwood Floor, W/I Closet, Large Window |
4th Br | 1.1 x 1.2 m | Broadloom, Double Closet, Above Grade Window |
Rec | 1.1 x 1.3 m | Broadloom, Above Grade Window |




