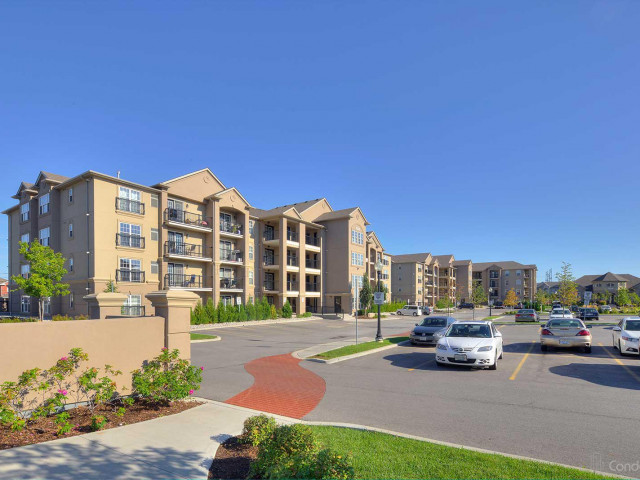EXTRAS: One Underground Parking. One Separate Locker. Stainless Steel Refrigerator, Stove And Built-In Dishwasher. Stackable Washer And Dryer. Gas Fireplace. All Existing Window Coverings. Engineered Hardwood Flooring. Closet Wire Shelving
| Name | Size | Features |
|---|---|---|
Foyer | 0.7 x 0.6 m | O/Looks Living, Double Closet, Ceramic Floor |
Living | 1.2 x 1.1 m | Gas Fireplace, Open Concept, Hardwood Floor |
Dining | 1.2 x 0.7 m | Combined W/Living, Open Concept, Hardwood Floor |
Kitchen | 1.2 x 1.1 m | Family Size Kitchen, W/O To Balcony, Ceramic Floor |
Master | 1.3 x 1.1 m | 4 Pc Ensuite, Double Closet, Broadloom |
2nd Br | 1.1 x 1.1 m | West View, Double Closet, Broadloom |
Included in Maintenance Fees







