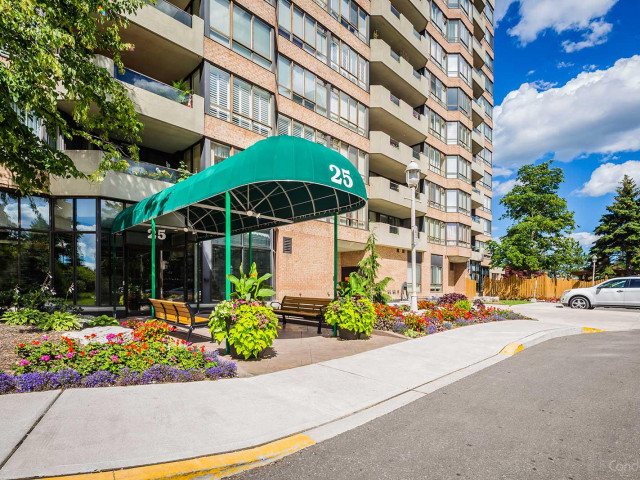Don't Miss This Incredible Opportunity To Lease This Exceptional 2+1 Bedroom, 2 Bathroom Condo In Markham. Bright & Spacious Living Area Bathes In Natural Light, Creating An Inviting Atmosphere With An Overpass Into The Recently Renovated Kitchen Featuring Stainless Steel Appliances And Plenty Of Counter And Storage Space. The Master Bedroom Offers A Tranquil Retreat, Complete With A Walk-In Closet And An En-Suite Bathroom For Your Privacy And Convenience. An Additional Generously-Sized Bedroom Provides Versatility For A Growing Family Or Guests. You'll Also Appreciate The Added Bonus Of A Den, Ideal For A Home Office, Study, Or Extra Storage. Customize The Space To Suit Your Preferences And Maximize Functionality. Step Outside Onto The Private Balcony And Savor The Breathtaking Views Of The Surrounding Neighborhood. It's The Perfect Spot To Enjoy A Cup Of Coffee Or Unwind After A Long Day. Easy Access To An Array Of Shopping, Dining, And Entertainment Options. Minutes To 404/407.
EXTRAS:






