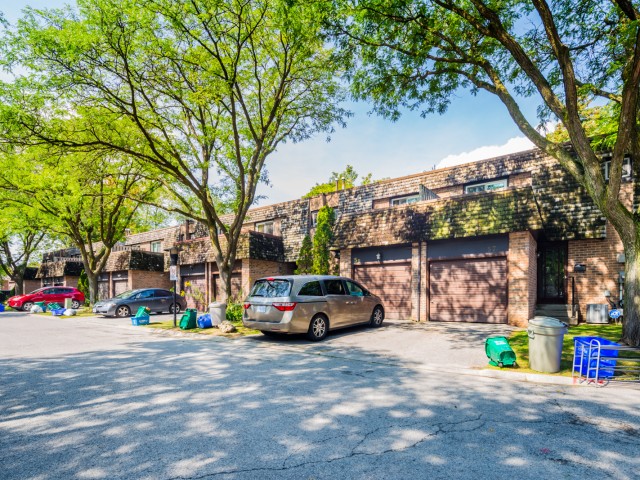EXTRAS: Snow Removal (Driveway/Staircase)Included! Fridge/Stove/Micro,/Washer/Dryer(All 2016), Hwt (R - 20) Cvac. Egdo/Remote, Bbq Canopy. Vis Parking Right Beside. Schools: Unionville H.S 8.8/10 Parkview 8.8/10 St. John Xi, St. Augustine 8.8/10.
| Name | Size | Features |
|---|---|---|
Living | 1.4 x 1.1 m | Hardwood Floor, B/I Bookcase, W/O To Balcony |
Dining | 0.9 x 0.6 m | Hardwood Floor, Pot Lights, Window |
Kitchen | 1.1 x 1.0 m | Slate Flooring, Granite Counter, Renovated |
Den | 0.8 x 0.6 m | Slate Flooring, B/I Bookcase, Pot Lights |
Master | 1.6 x 1.0 m | W/I Closet, 3 Pc Ensuite, Ceiling Fan |
2nd Br | 1.2 x 0.9 m | Ceiling Fan, Closet, Window |
Included in Maintenance Fees




