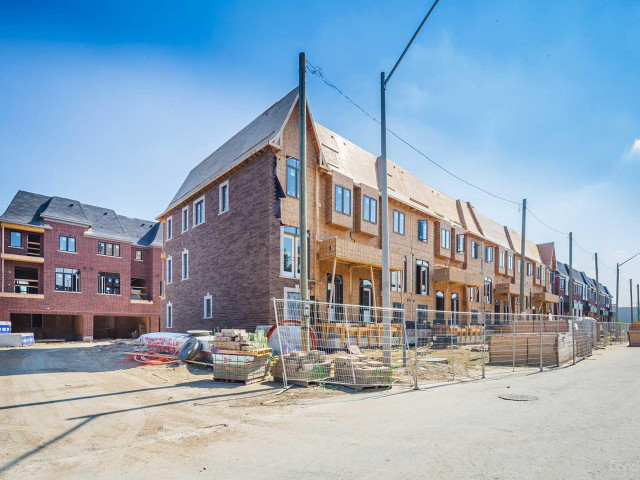EXTRAS: Brand New Prominent Architecture W Luminary Style. All Elf's, New Stainless Steel Appliance Included (Fridge, Stove, B/I Dishwasher, Range Hood), Washer &Dryer.
| Name | Size | Features |
|---|---|---|
Living | 1.8 x 1.0 m | Laminate, Large Window, W/O To Balcony |
Dining | 1.8 x 1.0 m | Laminate, Combined W/Kitchen, W/O To Balcony |
Kitchen | 1.8 x 1.0 m | Combined W/Dining, Stainless Steel Appl, Granite Counter |
Prim Bdrm | 1.1 x 0.9 m | Laminate, W/I Closet, W/O To Balcony |
2nd Br | 1.0 x 0.8 m | Laminate, W/I Closet, Balcony |
Den | 0.7 x 0.7 m | Laminate, Separate Rm |
Included in Maintenance Fees





