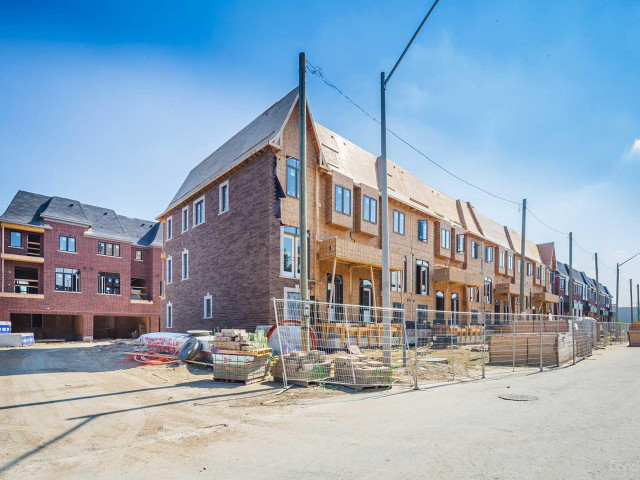EXTRAS: S/S Stove, Oven, Rangehood, Fridge, Dishwasher, Washer & Dryer, Elf & Existing Window Covering.
| Name | Size | Features |
|---|---|---|
Living | 1.8 x 0.9 m | Laminate, Large Window, W/O To Balcony |
Dining | 1.8 x 0.9 m | Laminate, Combined W/Living, Open Concept |
Kitchen | 1.8 x 0.9 m | Stainless Steel Appl, Quartz Counter, Modern Kitchen |
Prim Bdrm | 1.0 x 0.9 m | Laminate, 4 Pc Ensuite, W/I Closet |
Den | 0.8 x 0.6 m | Laminate, Pot Lights, Open Concept |
Bathroom | Unknown | Quartz Counter, Ceramic Floor, 2 Pc Bath |
Included in Maintenance Fees








