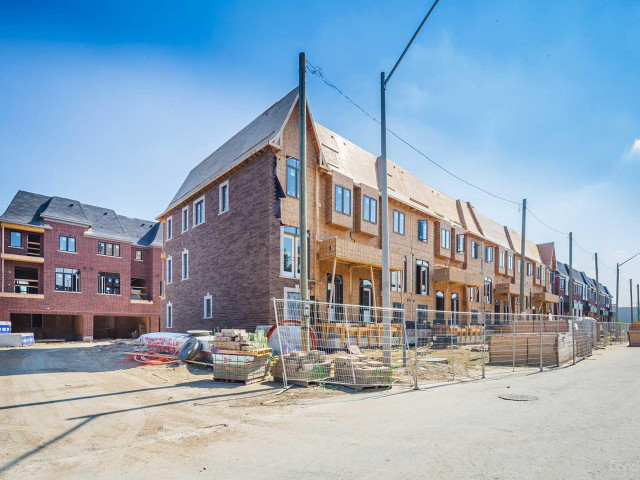EXTRAS: Stainless Steel (Fridge, Stove, Hood Fan, Dishwasher), Washer & Dryer. All Existing Light Fixtures, Window Coverings, Patio Chairs. No Pets & Non Smokers Please. One Parking Spot Included.
| Name | Size | Features |
|---|---|---|
Living | 1.1 x 1.0 m | Laminate, Combined W/Dining, W/O To Balcony |
Dining | 1.1 x 0.8 m | Laminate, Combined W/Kitchen, Open Concept |
Kitchen | 1.1 x 1.0 m | Granite Counter, Stainless Steel Appl, Combined W/Dining |
Prim Bdrm | 0.9 x 0.8 m | Laminate, 4 Pc Ensuite, Picture Window |
2nd Br | 0.9 x 0.9 m | Laminate, Picture Window, Large Closet |
Included in Maintenance Fees








