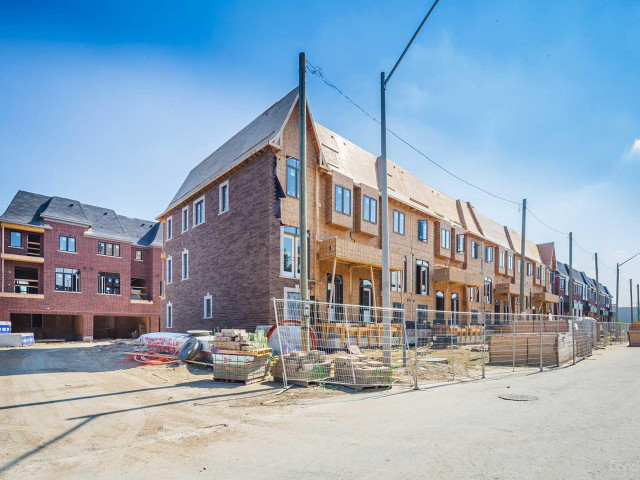Welcome to Unionville Gardens, an upscale residence nestled in the esteemed Unionville neighbourhood. Featuring notable attributes, this 1-bdrm+den, 2 bthrm, east facing suite illuminates w/an abundance of natural light & is comprised of approx 9-ft ceilings; wide plank laminate flooring; an Open concept kitchen equipped w/granite c/tops, soft-closing cabinets, & full-size S/S appls. The bldg offers an inviting lobby, & a plethora of amenities, including a fitness centre, indoor pool, sauna, rooftop terrace, game room, karaoke room, 24-hr concierge, guest suites & visitor prkg. Positioned w/in a top-ranking school district! Discover the convenience & walking proximity to Whole Foods, LCBO, banks, shops, restaurants, & cafes. A short drive to Downtown Markham, VIP Cinemas, Markville Mall, the Future Markham York Uni Campus, Historic Main St Unionville, & easy commutes via Hwy 404, 407 & GO Train
EXTRAS: Tenant's lease is under end of August but is willing to move out earlier if needed. Very friendly and cooperative tenant. Pictures were taken prior to tenant moving in.








