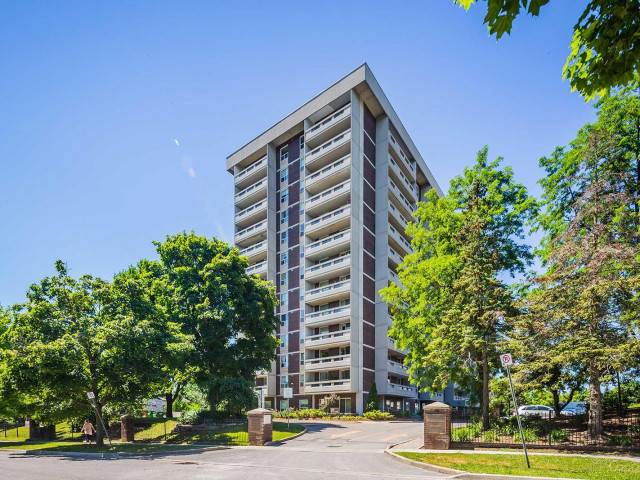EXTRAS: All SS appliances.
| Name | Size | Features |
|---|---|---|
Living | 1.8 x 1.5 m | Combined W/Dining, Balcony, Hardwood Floor |
Dining | 1.8 x 0.7 m | W/O To Balcony, South View, Hardwood Floor |
Kitchen | 1.5 x 0.9 m | Combined W/Living, Modern Kitchen, Open Concept |
Prim Bdrm | 1.5 x 1.0 m | 4 Pc Ensuite, W/I Closet, Hardwood Floor |
2nd Br | 0.9 x 0.6 m | Window, W/I Closet, Hardwood Floor |
3rd Br | 1.2 x 0.9 m | Window, Large Closet, Hardwood Floor |
Locker | Unknown |
Included in Maintenance Fees








