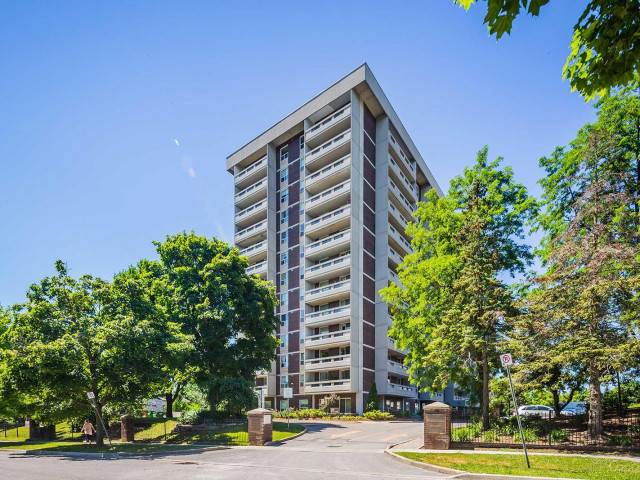EXTRAS: Includes Membership To Orchard Club W/Indoor Pool,Gym,Table Tennis & Tennis Courts,Workshop. Steps To Yonge St,Easy Access To 407,Transit,Golf.All Inclusive Maintenance Fee Includes Utilities & Hi-Speed Internet&Cable.Window Covers Excluded
| Name | Size | Features |
|---|---|---|
Living | 2.6 x 1.5 m | Combined W/Dining, Hardwood Floor, W/O To Balcony |
Dining | 2.6 x 1.5 m | Combined W/Living, Hardwood Floor, W/O To Balcony |
Kitchen | 1.0 x 0.7 m | Stainless Steel Appl, Ceramic Floor, Open Concept |
Prim Bdrm | 1.1 x 1.3 m | Large Closet, 3 Pc Ensuite, Hardwood Floor |
2nd Br | 1.3 x 1.0 m | Large Closet, Hardwood Floor |
Laundry | 0.5 x 0.8 m |
Included in Maintenance Fees








