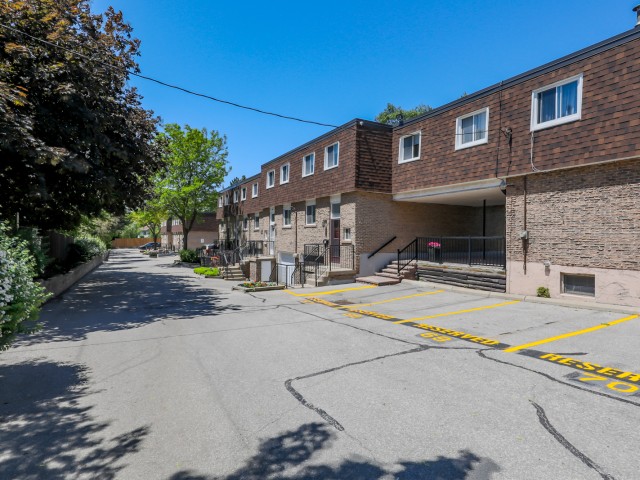EXTRAS: Fridge, stove, dishwasher, hood-fan, washer and dryer, all electric light fixtures, all window coverings, Hot Water Tank (owned). 2 Parking spots (1 spot in built in garage and 1 exclusive parking spot in front of garage).
| Name | Size | Features |
|---|---|---|
Living | 1.6 x 1.0 m | Large Window, W/O To Deck, O/Looks Dining |
Dining | 0.9 x 0.8 m | Open Concept, O/Looks Living, Separate Rm |
Kitchen | 1.1 x 0.9 m | Ceramic Floor, Large Window, Pantry |
Prim Bdrm | 1.4 x 1.1 m | Window, Closet, Hardwood Floor |
2nd Br | 1.1 x 0.8 m | Large Window, Closet, Hardwood Floor |
3rd Br | 1.5 x 0.7 m | Large Window, Closet, Hardwood Floor |
Rec | 1.6 x 1.0 m | 2 Pc Ensuite, Partly Finished |
Included in Maintenance Fees




