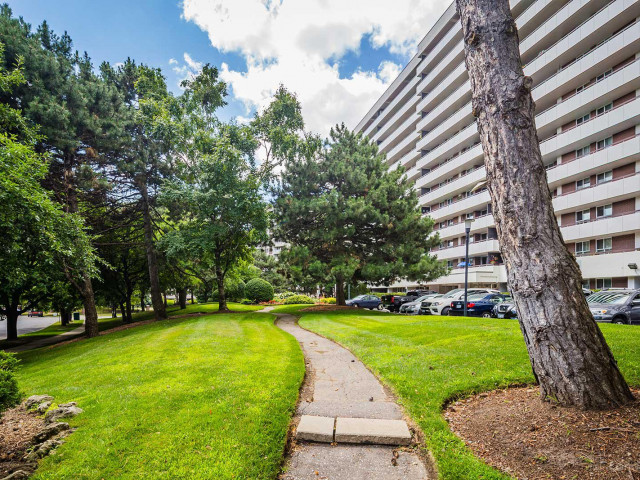EXTRAS: The Oversized Balcony Boasts A Clear View And Is Perfect For Relaxing And Entertaining. Maintenance Fees Include Cable Tv And Internet. An Elevator Ride Away Are World Class Amenities Including A Pool, Sauna, Tennis Court, And More.
| Name | Size | Features |
|---|---|---|
Living | 2.2 x 1.8 m | Vinyl Floor, Pot Lights, W/O To Balcony |
Dining | 2.2 x 1.8 m | Vinyl Floor, Combined W/Living, Panelled |
Kitchen | 1.5 x 0.8 m | Vinyl Floor, Pot Lights, Quartz Counter |
Master | 1.3 x 1.0 m | Vinyl Floor, 2 Pc Ensuite, W/I Closet |
Bathroom | 0.5 x 0.5 m | Ceramic Floor, 2 Pc Bath, B/I Vanity |
2nd Br | 1.2 x 0.9 m | Vinyl Floor, Large Closet, Large Window |
3rd Br | 1.4 x 0.9 m | Vinyl Floor, Large Closet, Large Window |
Bathroom | 0.8 x 0.6 m | Ceramic Floor, 4 Pc Bath, Soaker |
Other | 4.6 x 0.7 m | Concrete Floor, Balcony, East View |
Included in Maintenance Fees








