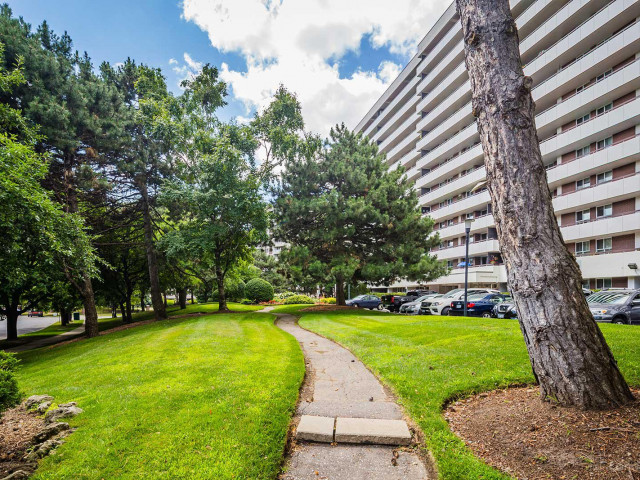EXTRAS: Stainless Steel Fridge, Ss Stove, Ss B/I Dishwasher, Ss B/I Hood Fan, Front Load Washer, Front Load Dryer, Elf, Custom Built Wall Unit, High Wall Air Condition & Heating System => A Captivating Wow Factor Unit With All The Bells & Whistles
| Name | Size | Features |
|---|---|---|
Living | 1.1 x 1.8 m | W/O To Balcony, Open Concept, Laminate |
Dining | 0.7 x 1.0 m | Combined W/Living, Wall Sconce Lighting, Laminate |
Kitchen | 1.0 x 0.9 m | Stainless Steel Appl, Quartz Counter, Laminate |
Prim Bdrm | 1.2 x 1.0 m | W/I Closet, 2 Pc Ensuite, Laminate |
2nd Br | 1.0 x 1.1 m | Closet, Window, Laminate |
Laundry | 0.5 x 0.4 m | Separate Rm, Porcelain Floor |
Locker | 1.0 x 0.3 m | Separate Rm, Laminate |
Included in Maintenance Fees








