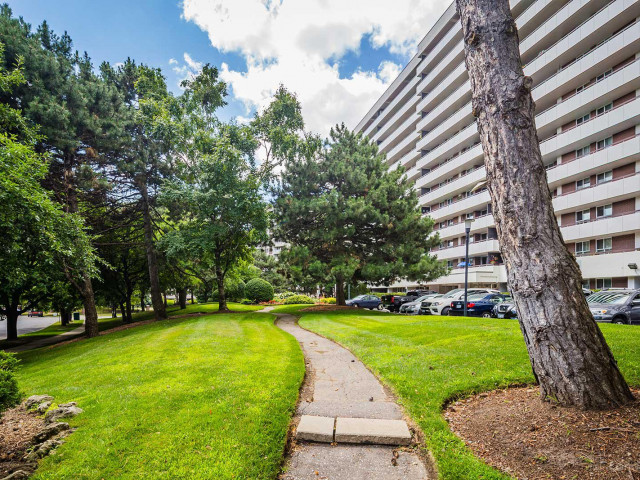EXTRAS: **Some Photos Virtually Staged** Inclusions:Ge Stainless Steel Fridge, Glass Top Self-Cleaning Stove, Microwave Oven & Built-In Dishwasher. Lg Washer & Dryer. Electric Fireplace And Remote, Mitsubishi Slim Line Ac (2020) & Remote.
| Name | Size | Features |
|---|---|---|
Living | 2.1 x 1.1 m | Hardwood Floor, Wainscoting, W/O To Balcony |
Dining | 1.4 x 0.8 m | Hardwood Floor, Fireplace |
Kitchen | 1.6 x 1.1 m | Hardwood Floor, Quartz Counter, Stainless Steel Appl |
Master | 1.6 x 1.2 m | Hardwood Floor, 2 Pc Ensuite, Closet |
2nd Br | 1.3 x 0.9 m | Hardwood Floor, Large Closet, Double Closet |
3rd Br | 1.1 x 0.9 m | Hardwood Floor, Large Closet, Double Closet |
Included in Maintenance Fees








