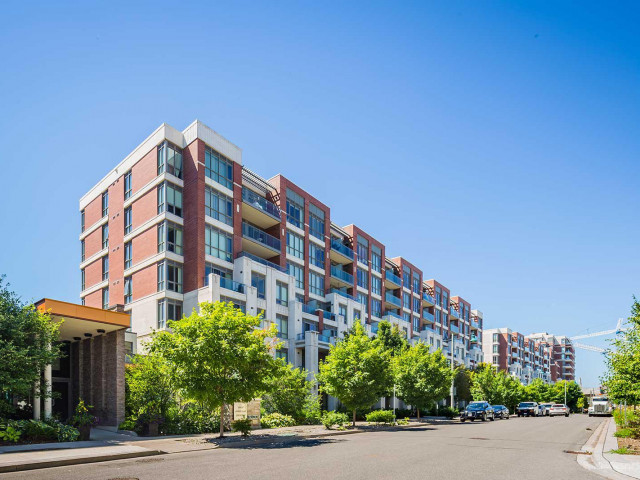EXTRAS: *Stainless Steel Fridge/Stove/Dish Washer/Sink/Bi Microwave *Stacked Washer & Dryer *All Window Coverings And Elfs *1 Parking + 1 Locker *Clean & Bright = Move-In Condition *Must Shoes Off (New Slippers For Your Uses)
| Name | Size | Features |
|---|---|---|
Foyer | 0.6 x 0.3 m | Laminate, Mirrored Closet |
Kitchen | 0.8 x 0.8 m | Granite Counter, Open Concept, Track Lights |
Living | 1.0 x 0.9 m | Laminate, W/O To Balcony, Combined W/Dining |
Dining | 1.1 x 0.8 m | Laminate, Combined W/Living |
Bathroom | 0.8 x 0.5 m | Ceramic Floor |
Laundry | 0.3 x 0.3 m | Ceramic Floor |
Br | 1.3 x 0.9 m | Laminate, Mirrored Closet, Window |
Included in Maintenance Fees








