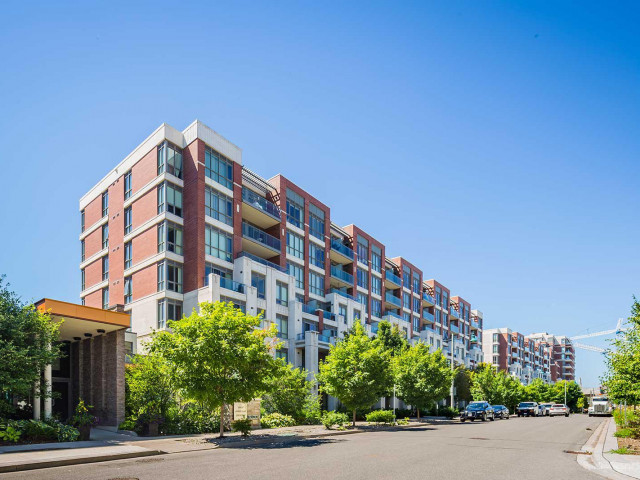EXTRAS: Stainless Steel Appliances (fridge, Stove, B/I Dishwasher) BIG Washer & Dryer. All Electric Light Fixtures, All Window Coverings, 1 Parking & 1 Locker <>Exercise Room, Guest Suites, Media Room, Party Room, Virtual Golf, 24Hrs Security Guard
| Name | Size | Features |
|---|---|---|
Living | 1.5 x 0.9 m | Hardwood Floor, Combined W/Dining, W/O To Balcony |
Dining | 1.5 x 0.9 m | Hardwood Floor, Combined W/Living, Open Concept |
Kitchen | 0.8 x 0.8 m | Granite Counter, Breakfast Bar, Stainless Steel Appl |
Prim Bdrm | 1.0 x 0.9 m | Hardwood Floor, W/I Closet, 4 Pc Ensuite |
Den | 0.8 x 0.6 m | Hardwood Floor, French Doors, 3 Pc Bath |
Foyer | 0.4 x 0.6 m | Hardwood Floor, Combined W/Den, Mirrored Closet |
Included in Maintenance Fees








