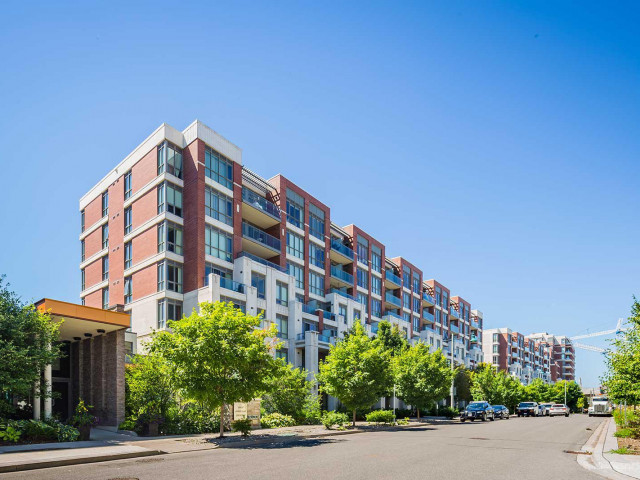Modern 1 Bed + Den, 2 Bathroom suite in the heart of Downtown Markham: Offers spacious 745 SF of living space, a locker, and very rare 2 parking spaces. Exceptionally well kept. Finished with engineered quartz countertops, chic mosaic backsplash, durable laminate floors, a sizable den with double French doors and lofty 9 ft ceilings. Has spacious bathrooms, including a walk-in shower with contemporary frameless glass. Building amenities feature 24 hr concierge, well equipped gym + fitness studio, golf simulator, theatre, and party room. And of course, located right in the heart of Downtown Markham, close to popular restaurants, entertainment, recreation centres, and shopping within minutes walking, and even more driving. Easily accessible to VIVA/YRT/GO transit for commuters. A safe, comfortable, and peaceful home in a quiet part of a popular and central urban location.
EXTRAS: Maintenance fees include 2 parking, 1 locker, common elements, and amenities. Hydro and property taxes extra.








