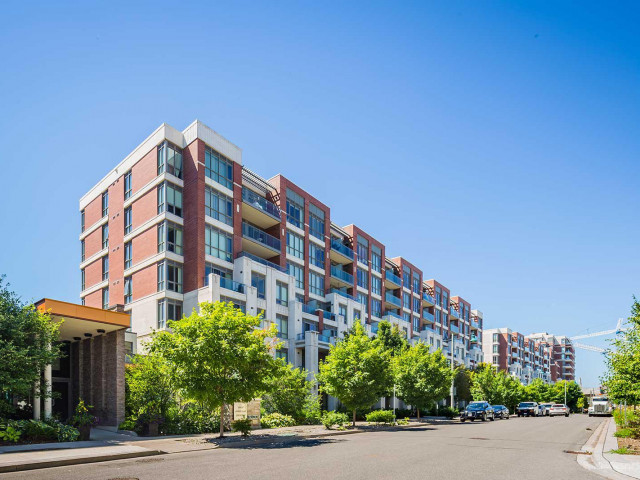EXTRAS: Enjoy the Convenience of Being Just Steps Away From Fitness Centers Like Pan Am Sport Central, York University, YMCA, Go Station, & Just Minutes To 407, 404, Public Transit, Schools, Shopping, Parks, Restaurants & The VIP Cineplex Theatres.
| Name | Size | Features |
|---|---|---|
Living | 1.1 x 1.0 m | Hardwood Floor, Combined W/Dining, W/O To Patio |
Dining | 1.0 x 0.8 m | Hardwood Floor, Combined W/Living |
Kitchen | 1.2 x 0.9 m | Ceramic Floor, Granite Counter, Breakfast Bar |
Prim Bdrm | 1.3 x 0.9 m | Hardwood Floor, Double Closet, Large Window |
Den | 0.7 x 0.6 m | Hardwood Floor, Separate Rm |
Laundry | 0.7 x 0.3 m | Ceramic Floor |
Included in Maintenance Fees








