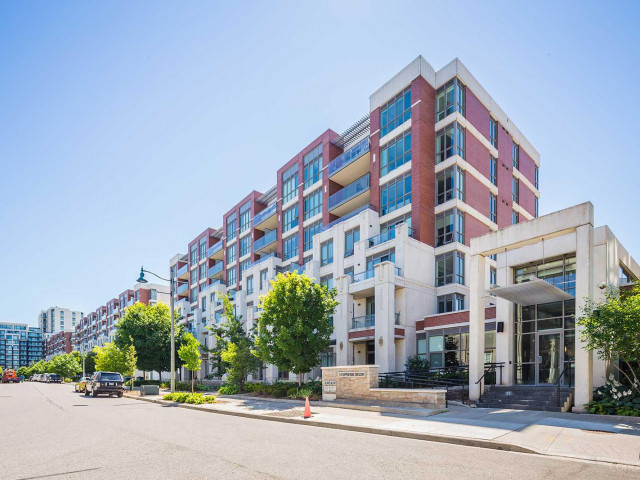EXTRAS: **Xtra Wide Parking Space Beside Elevator Enough For 2 Cars Side By Side** Excellent Condition! Stainless Steel Fridge, Stove, B/I Dishwasher, Microwave Fanhood, Washer/Dryer, All Window Coverings & Electrical Light Fixtures, 1 Locker Incl.
| Name | Size | Features |
|---|---|---|
Living | 1.8 x 1.0 m | Hardwood Floor, W/O To Balcony, Recessed Lights |
Dining | 1.8 x 1.0 m | Hardwood Floor, Combined W/Living |
Kitchen | 0.9 x 0.7 m | Ceramic Floor, Stainless Steel Appl, Breakfast Bar |
Master | 0.9 x 0.9 m | Laminate, Mirrored Closet, South View |
Den | 0.7 x 0.7 m | Hardwood Floor, French Doors |
Included in Maintenance Fees








