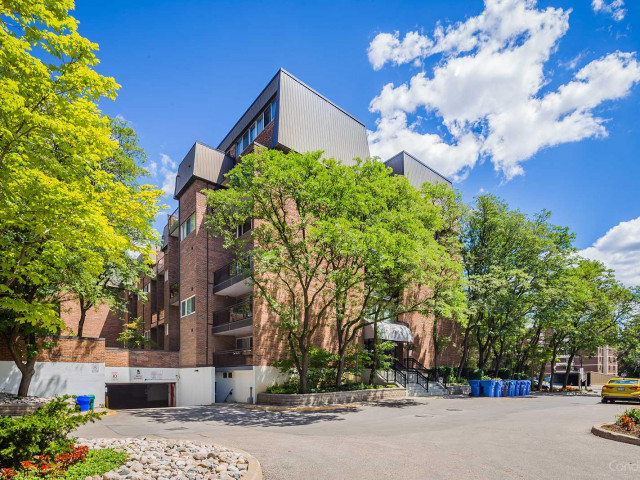EXTRAS: 2 New HVAC Systems (2 Air Conditioning Units/Fan Coil Units, One Upstairs & One Downstairs (2022). New Electrical Panel.(2022). All Windows Replaced (2022) & Patio Sliding Doors (2023).
| Name | Size | Features |
|---|---|---|
Living | 1.5 x 1.0 m | Open Concept, Vinyl Floor, W/O To Balcony |
Dining | 0.8 x 0.6 m | Open Concept, Vinyl Floor, Breakfast Bar |
Kitchen | 1.2 x 0.8 m | Centre Island, B/I Appliances, Stainless Steel Appl |
3rd Br | 0.9 x 0.8 m | B/I Shelves, 2 Pc Bath |
Foyer | 0.3 x 0.3 m | , Vinyl Floor, Double Closet |
Other | 0.9 x 0.8 m | Balcony, Ne View, O/Looks Backyard |
Prim Bdrm | 1.6 x 1.0 m | B/I Closet, Double Closet, 4 Pc Bath |
2nd Br | 1.2 x 0.8 m | , Double Closet |
Laundry | 0.7 x 0.5 m | Renovated, B/I Shelves |
Locker | 0.8 x 0.4 m | , B/I Shelves |
Included in Maintenance Fees








