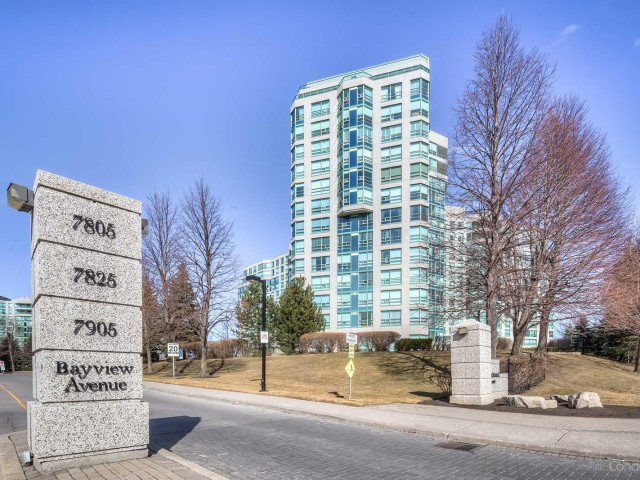EXTRAS: stackable washer/dryer, fridge,stove, dishwasher
| Name | Size | Features |
|---|---|---|
Prim Bdrm | 1.6 x 1.1 m | 4 Pc Ensuite, Closet Organizers, Broadloom |
Office | 1.4 x 0.9 m | Broadloom |
Library | 1.4 x 0.8 m | Hardwood Floor |
Living | 2.6 x 1.4 m | Hardwood Floor, Open Concept |
Dining | 155.4 x 1.4 m | Hardwood Floor, Open Concept |
Family | Unknown | Hardwood Floor, Open Concept |
Kitchen | 0.9 x 1.9 m | |
Breakfast | Unknown | Combined W/Kitchen, W/O To Balcony |
2nd Br | 0.9 x 1.4 m | Broadloom |
3rd Br | 1.0 x 1.4 m | 4 Pc Ensuite, Broadloom |
Other | Unknown | |
Laundry | Unknown | Laundry Sink |
Included in Maintenance Fees





