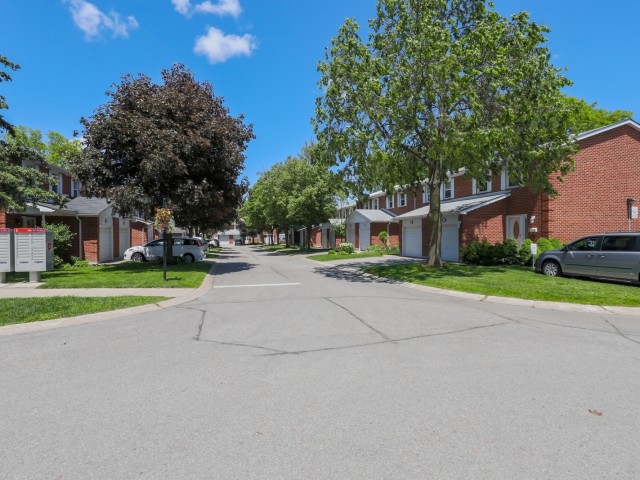Desirable family home located on a quiet street located in the Bayview and John neighborhood. Featuring 3 bedrooms, 2 bathrooms, and 1162 above grade square footage. Main floor offers a spacious foyer, hardwood floors, and a beautiful renovated white kitchen with stainless steel appliances and quartz countertops. Open concept layout with a combined living room and dining room featuring crown moulding, motorized blinds, and a walk-out to your beautifully landscaped, and private backyard. Upper level boasts 3 spacious bedrooms, primary with walk-in closet with custom closet organizers, an updated 4-piece bathroom, custom blinds throughout, and new laminate floors in hallway and second bedroom. Fully finished basement with a large recreation room, perfect for a playroom or teenage hangout, a 2-piece bathroom that can easily be converted into a 3-piece, and large laundry room with ample storage. This is a beautiful home that has been lovingly maintained by the same owners for over 20 years. Close proximity to public transit, schools, shopping, highways 401, 404 and 407, as well you can enjoy the fantastic nearby amenities including pools, tennis and basketball courts, and parks all within the village. A great home for first time home buyers, young families, investors or those looking to downsize.
EXTRAS:








