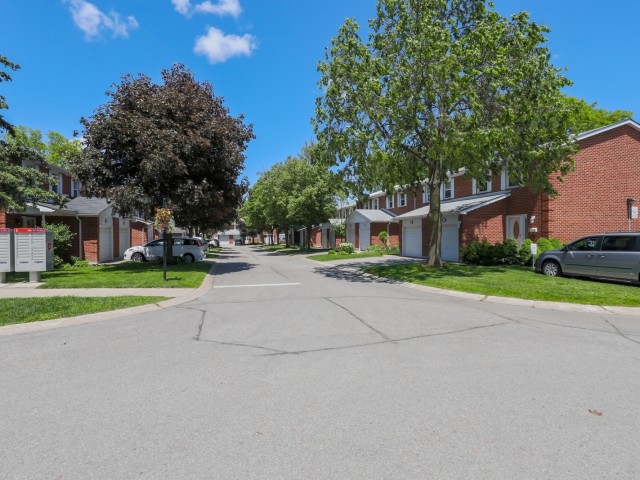EXTRAS: Fridge, Stove, Dishwasher, Over-The-Range Microwave, Front Load Washer & Dryer, Existing Electric Light Fixtures & Window Coverings. Fujitsu Wall Unit For Both Heating & Cooling.
| Name | Size | Features |
|---|---|---|
Living | 1.5 x 1.0 m | Crown Moulding, Hardwood Floor, W/O To Patio |
Dining | 0.8 x 0.7 m | Crown Moulding, Hardwood Floor, Large Window |
Kitchen | 1.0 x 0.7 m | Backsplash, Ceramic Floor |
Prim Bdrm | 1.4 x 1.1 m | Crown Moulding, Double Closet, Laminate |
2nd Br | 1.0 x 0.8 m | Crown Moulding, Laminate, O/Looks Backyard |
3rd Br | 1.0 x 0.9 m | Crown Moulding, Laminate, Double Closet |
Rec | 1.7 x 0.9 m | 3 Pc Bath, Laminate, Pot Lights |
Included in Maintenance Fees






