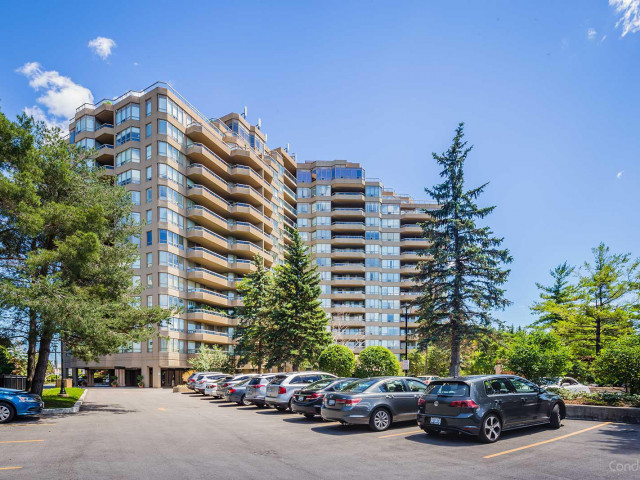EXTRAS: Resort-Inspired In-Hse Amenities: Indoor & Outdoor Pools, Whirlpool, Gym Rm, 2 Tennis Courts, Car Wash, Bbq Area, Party Rm, Library, Billiard, Card & Hobby Rms, 24-Hr Concierge. Pond, Trails & Public Transits. 5 Year Warranty On Appliances.
| Name | Size | Features |
|---|---|---|
Living | 1.1 x 1.6 m | Wainscoting, Crown Moulding, Laminate |
Dining | 0.8 x 1.1 m | Wainscoting, Crown Moulding, B/I Shelves |
Kitchen | 1.4 x 1.7 m | Quartz Counter, Coffered Ceiling |
Pantry | 0.8 x 0.6 m | B/I Shelves, Closet, Laminate |
Den | 1.4 x 0.9 m | B/I Shelves, W/O To Balcony, South View |
Prim Bdrm | 1.0 x 2.8 m | 6 Pc Ensuite, His/Hers Closets, Laminate |
Br | 1.0 x 1.5 m | Pot Lights, B/I Closet, South View |
Included in Maintenance Fees




