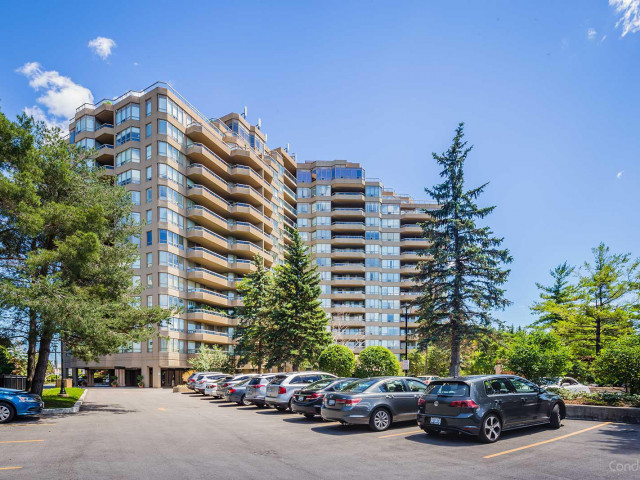EXTRAS: * Existing White Appliances: Fridge, Stove, Dishwasher, Microwave, Stacking Maytag Washer/Dryer. Window Coverings, Light Fixtures, 2 Side/Side Parking, Spacious Storage Rm. Bell Tv & Internet Included In Mntce Fees. Engineered Wood Floor.
| Name | Size | Features |
|---|---|---|
Living | 1.9 x 1.1 m | Wainscoting, Hardwood Floor, Crown Moulding |
Dining | 1.3 x 1.1 m | Formal Rm, Hardwood Floor, Wainscoting |
Kitchen | 1.4 x 0.9 m | Eat-In Kitchen, Pass Through, Ceramic Floor |
Prim Bdrm | 1.5 x 1.0 m | 5 Pc Ensuite, Broadloom, His/Hers Closets |
2nd Br | 1.2 x 0.9 m | South View, Broadloom, Window |
Solarium | 1.4 x 0.8 m | Sw View, W/O To Balcony, Hardwood Floor |
Utility | Unknown | Closet, B/I Shelves |
Foyer | Unknown | Mirrored Closet, Marble Floor |
Included in Maintenance Fees




