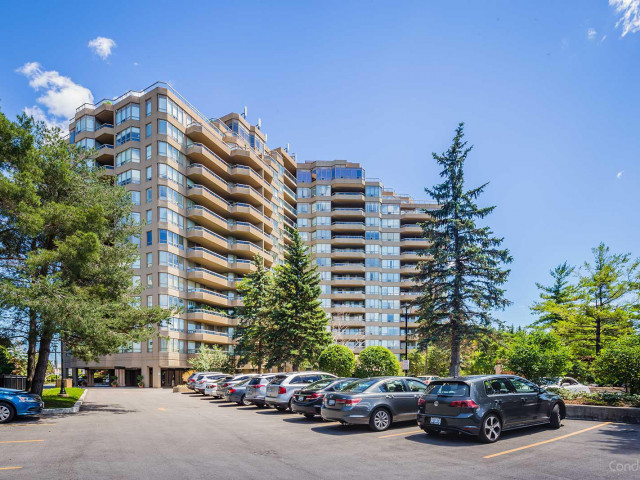EXTRAS: * Only $487/Sq Ft * Low Inclusive Monthly Fees: Bell Tv & Wifi, Heat, Hydro, Water, Security, Recreation, Etc. Renovated Kitchen, S/Steel Appliances. Huge Laundry Rm, Lights, Custom Window Blinds, Gas F.P. 2 Parking, Locker. 3 New Fan Coils
| Name | Size | Features |
|---|---|---|
Living | 2.6 x 1.1 m | Fireplace, Broadloom, South View |
Dining | 1.7 x 1.0 m | Crown Moulding, Broadloom, East View |
Kitchen | 1.7 x 0.9 m | Renovated, W/O To Balcony, Granite Counter |
Den | 1.4 x 0.9 m | Separate Rm, Broadloom, Se View |
Master | 1.6 x 1.0 m | 6 Pc Ensuite, Closet Organizers, W/I Closet |
2nd Br | 1.2 x 1.0 m | Large Closet, Broadloom, East View |
Included in Maintenance Fees




