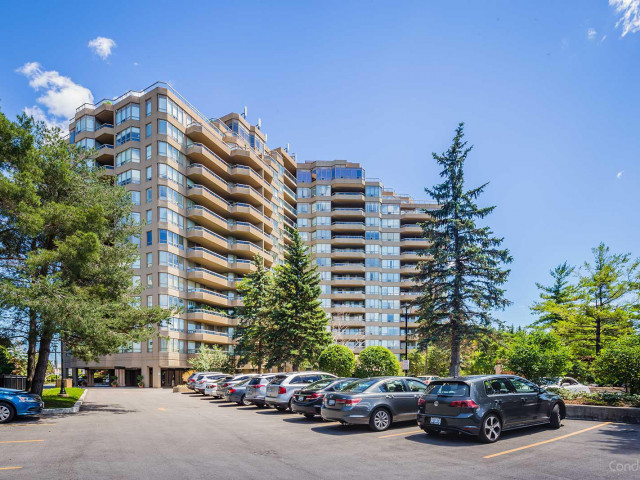EXTRAS: All Inclusive Maintenance Fees Incl: Heat,Hydro,Water,Cable,Internet,Water& More. Coming Home Is A Pleasure To Covered Drop-Off Entrance, 24 Hr Concierge, Indoor & Outdoor Pools,Tennis,Squash,Guest Suites,Billiards,Outdoor Bbq Areas&More.
| Name | Size | Features |
|---|---|---|
Foyer | 0.9 x 0.4 m | Marble Floor, Mirrored Closet |
Living | 2.8 x 1.1 m | Hardwood Floor, Combined W/Dining, W/O To Balcony |
Dining | 2.8 x 1.4 m | Hardwood Floor, Combined W/Living |
Kitchen | 0.9 x 0.9 m | Ceramic Floor, B/I Dishwasher |
Solarium | 0.8 x 1.3 m | Ceramic Floor, Se View, W/O To Balcony |
Prim Bdrm | 1.4 x 1.0 m | Hardwood Floor, Double Closet, Semi Ensuite |
Laundry | 0.5 x 0.7 m | Tile Floor, Separate Rm |
Included in Maintenance Fees








