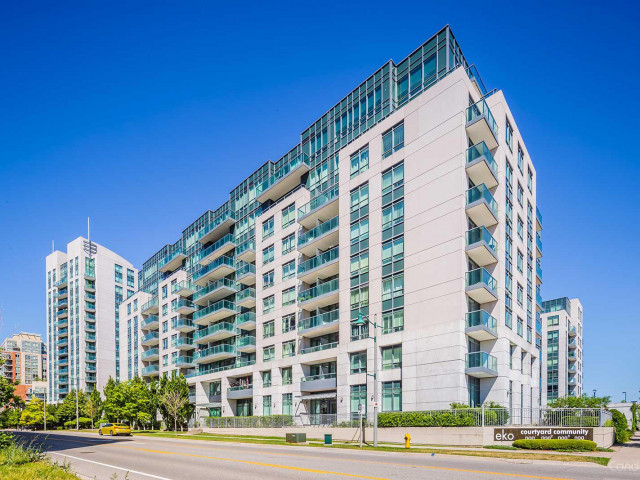EXTRAS: Excellent For Both Up Sizing Or Down Sizing. All Elf, Blinds, Fridge, Stove, B/I Dishwasher, Stack Washer/Dryer Included. Parking Spot Right Beside Elevator. Create Your Green Paradise In The Spacious Terrance, Great Potentials!
| Name | Size | Features |
|---|---|---|
Living | 1.3 x 1.0 m | W/O To Terrace, Se View, Combined W/Dining |
Dining | 1.2 x 0.9 m | Large Window, South View, Combined W/Living |
Kitchen | 0.7 x 0.9 m | Backsplash, Ceramic Floor, Granite Counter |
Breakfast | 0.8 x 0.5 m | Combined W/Kitchen, Ceramic Floor, Large Window |
Master | 1.7 x 1.0 m | 5 Pc Bath, Vinyl Floor, W/I Closet |
2nd Br | 1.1 x 0.9 m | Vinyl Floor, Large Window, Closet |
Included in Maintenance Fees







