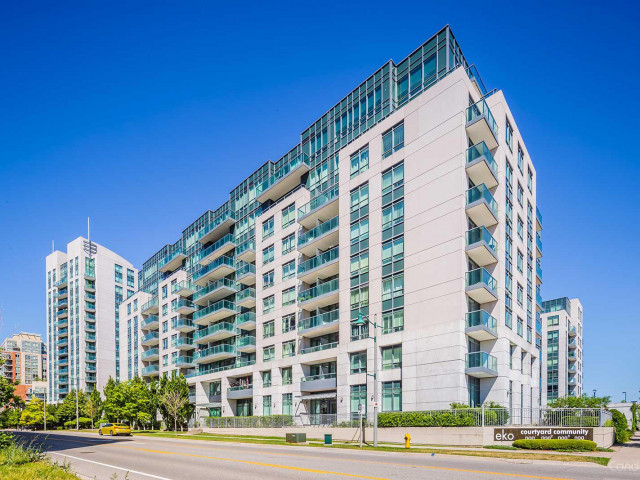EXTRAS: Stacked Washer & Dryer. Stainless Steel: Fridge, Stove, Microwave/Rangehood, B/I Dishwasher, All Electric Light Fixtures & Window Coverings. One Parking Spot & One Locker Included.
| Name | Size | Features |
|---|---|---|
Living | 1.0 x 0.9 m | Open Concept, Vinyl Floor, Large Window |
Dining | 1.2 x 0.8 m | Open Concept, Vinyl Floor, W/O To Balcony |
Kitchen | 0.9 x 0.7 m | Centre Island, Stainless Steel Appl, Granite Counter |
Prim Bdrm | 1.2 x 0.9 m | W/I Closet, 4 Pc Ensuite, Large Window |
2nd Br | 1.2 x 0.8 m | Closet, Vinyl Floor, Large Window |
Foyer | Unknown | Closet, 4 Pc Bath |
Included in Maintenance Fees








