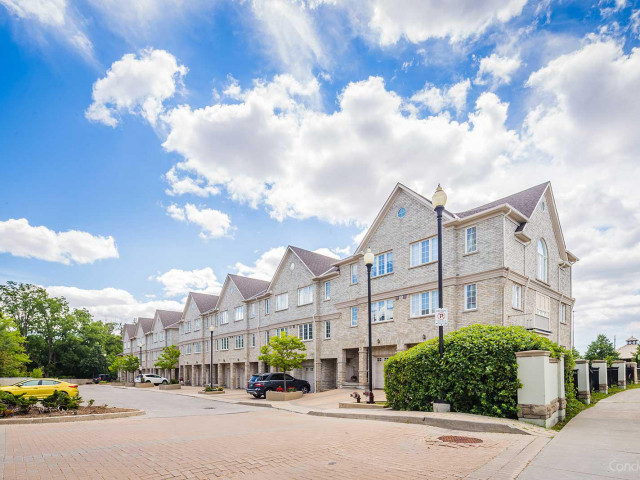Absolutely stunning corner unit located in one of Markham's highly sought-after condo communities. Upon entering, you will immediately be struck by the bright and spacious open concept design that seamlessly blends the living and dining areas. The Gleaming Floors, Large Windows and soaring nine foot ceilings create A Bright And Welcoming Atmosphere. The gourmet kitchen features luxurious quartz countertops, high end stainless steel appliances, plenty of cabinetry for additional storage space, and a custom backsplash. From Your Living Room, Step Out Onto The Private And Fully Enclosed Terrace, Perfect For Entertaining. The large primary bedroom features an elegant four piece ensuite and large custom closet. This home is conveniently located next to major highways including the 404 and 407, public transit, Nature Trails, Great Schools, Restaurants, Shops, And Much More. Just Move In And Enjoy!
EXTRAS: Building Amenities Include 24 Hour Security, Fitness Centre, Party Room, Billiards Room, Guest Suites, And Plenty Of Visitor Parking.








