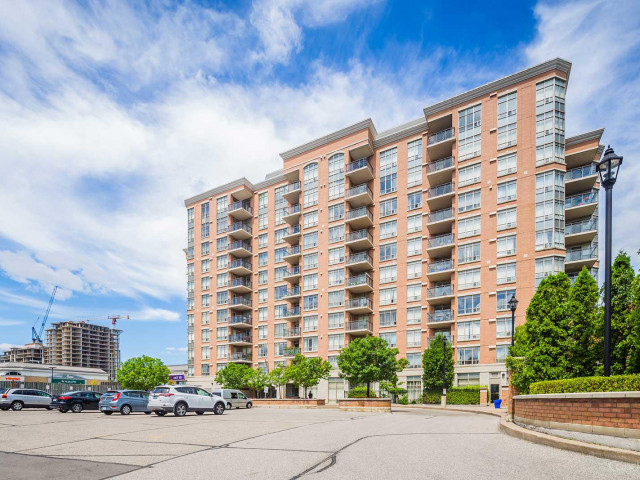EXTRAS: Well Maintained Quiet 118 Suite Building. Excellent Value Here. Live In Or Invest! Chattels Included: All Blinds, Ss Fridge, Ss Stove, Ss Built-In Dishwasher, Ss Fan Hood, Stacked Washer/Dryer.(Only 40 Feet From Door To Prkng Garage Spot)
| Name | Size | Features |
|---|---|---|
Foyer | 0.4 x 0.6 m | Closet, Ceramic Floor |
Living | 1.8 x 0.9 m | Combined W/Dining, Laminate, North View |
Dining | 0.9 x 1.8 m | Combined W/Living, Laminate, Open Concept |
Kitchen | 0.8 x 0.7 m | Quartz Counter, Ceramic Floor, Stainless Steel Appl |
Master | 1.3 x 0.8 m | W/I Closet, Laminate, North View |
Included in Maintenance Fees




