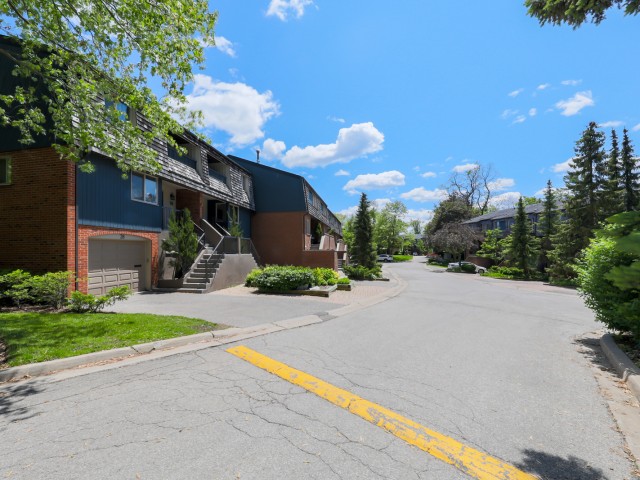EXTRAS: Inclusions: All Existing Appliances, Stove, Fridge, Dishwasher, B/I Microwave W/Range Hood Fan, Washer/Dryer, All Existing Elf's(Chandelier In The Dining Room Excluded) & Window Coverings, A/V, Central Vac, Gas Fp & Wood Fp, Hwt Owned.
| Name | Size | Features |
|---|---|---|
Kitchen | 1.5 x 1.0 m | Tile Floor, Quartz Counter, Backsplash |
Dining | 1.3 x 0.8 m | Hardwood Floor, Window |
Family | 1.9 x 1.2 m | Hardwood Floor, W/O To Balcony, Fireplace |
Br | 1.9 x 1.8 m | Hardwood Floor, W/O To Balcony, 2 Pc Ensuite |
2nd Br | 1.0 x 0.8 m | Hardwood Floor, Closet, Window |
3rd Br | 1.3 x 0.8 m | Hardwood Floor, Closet, Window |
4th Br | 1.8 x 0.9 m | Broadloom, W/O To Terrace, Window |
Laundry | 2.0 x 0.8 m | Linoleum, W/O To Garage |
Rec | 1.9 x 1.2 m | Hardwood Floor, W/O To Patio, Fireplace |
Included in Maintenance Fees




