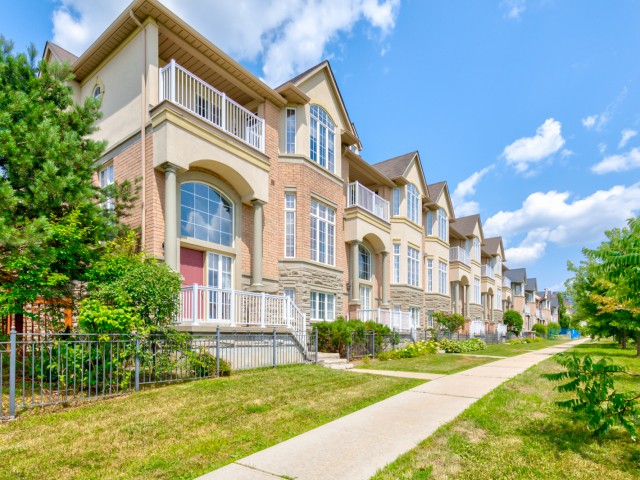EXTRAS: Existing S/S Fridge, Stove, Rangehood, B/I Dishwasher. Washer & Dryer. All Light Fixtures. All Elfs. All Window Coverings/Blinds/Drapery/California Shutters. Alarm System. Garage Door Opener W/Remote. Rental (Hwt+Ac $125.09/Month)
| Name | Size | Features |
|---|---|---|
Living | 2.6 x 1.2 m | California Shutters, Hardwood Floor, Crown Moulding |
Dining | 2.6 x 1.2 m | W/O To Balcony, Combined W/Dining, Pot Lights |
Kitchen | 1.2 x 1.0 m | W/O To Balcony, Marble Floor, Pot Lights |
Foyer | 0.7 x 0.7 m | California Shutters, Ceramic Floor, Pot Lights |
Master | 1.8 x 1.3 m | His/Hers Closets, Hardwood Floor, 6 Pc Ensuite |
2nd Br | 1.1 x 1.1 m | Large Window, Hardwood Floor, Large Closet |
3rd Br | 0.9 x 0.9 m | Large Window, Hardwood Floor, Large Closet |
Library | 1.2 x 1.1 m | French Doors, Hardwood Floor, Finished |
Foyer | 2.1 x 0.4 m | California Shutters, Ceramic Floor, Access To Garage |
Laundry | 1.2 x 0.7 m | Window, Ceramic Floor |
Included in Maintenance Fees




