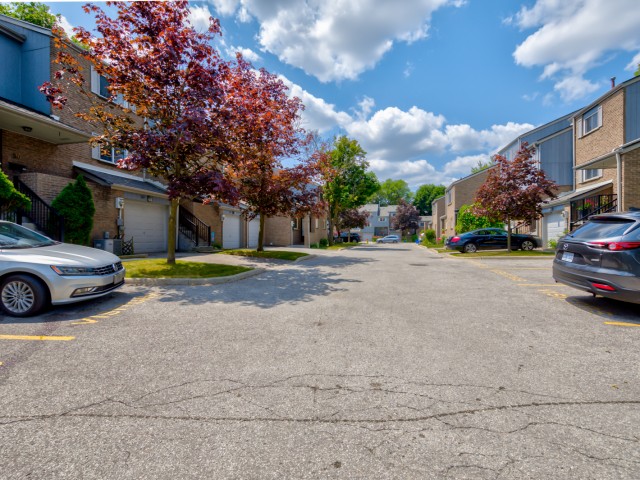EXTRAS: All Existing Elf's & Chandeliers, All Existing Window Coverings, Fridge, Stove, Rangehood, Dishwasher, Washer & Dryer, Cac, Cvac, Garage Door Opener & Remotes, Hwt (Rental). Move In & Enjoy.
| Name | Size | Features |
|---|---|---|
Foyer | 0.6 x 0.5 m | Ceramic Floor, 2 Pc Bath, W/I Closet |
Living | 1.1 x 1.0 m | Hardwood Floor, O/Looks Backyard, Picture Window |
Dining | 1.1 x 1.0 m | Hardwood Floor, Combined W/Living, Open Concept |
Family | 1.9 x 1.1 m | Hardwood Floor, O/Looks Backyard, Picture Window |
Kitchen | 2.4 x 0.9 m | Hardwood Floor, Granite Counter, B/I Appliances |
Breakfast | 0.8 x 0.6 m | Hardwood Floor, Pot Lights, Window |
Prim Bdrm | 1.6 x 1.2 m | Laminate, 3 Pc Ensuite, Large Closet |
2nd Br | 1.6 x 0.9 m | Laminate, Large Closet, Pot Lights |
3rd Br | 1.2 x 1.2 m | Laminate, Closet, O/Looks Frontyard |
4th Br | 0.9 x 0.8 m | Laminate, Closet, Large Window |
Rec | 1.5 x 1.0 m | Laminate, Access To Garage, W/O To Yard |
Included in Maintenance Fees




