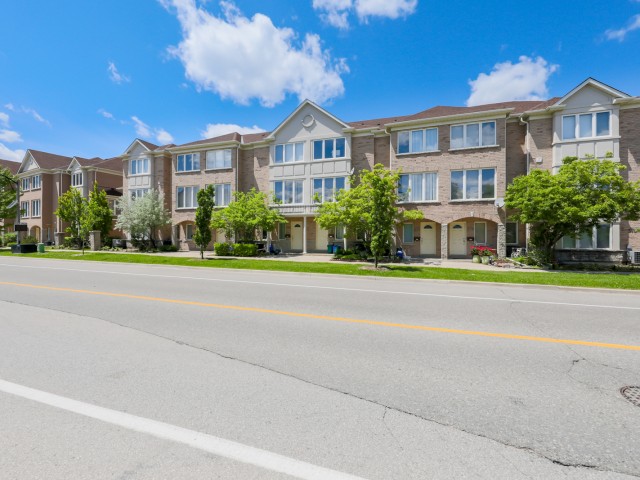EXTRAS: Ensuite. Perfect For Investors. Upgraded Lighting In Living/Dining Area With Pot Lights. Incl S/S Fridge And Stove, Washer/Dryer, B/I D/W (As Is) Central Vac And Accessories, All Els, All Wdw Cvgs, Auto Gar Dr Opnr, Hwt (R)
| Name | Size | Features |
|---|---|---|
Living | 2.3 x 1.1 m | Combined W/Dining, Hardwood Floor, Pot Lights |
Dining | 2.3 x 1.1 m | Combined W/Living, Hardwood Floor, Pot Lights |
Kitchen | 1.2 x 1.1 m | Ceramic Floor, Eat-In Kitchen, W/O To Balcony |
Prim Bdrm | 1.2 x 1.1 m | 3 Pc Ensuite, Double Closet, Laminate |
2nd Br | 1.2 x 0.7 m | Large Window, Closet, Laminate |
3rd Br | 0.9 x 0.7 m | Large Window, Closet, Laminate |
4th Br | 1.2 x 1.0 m | 3 Pc Ensuite, Laminate, W/I Closet |
Included in Maintenance Fees





