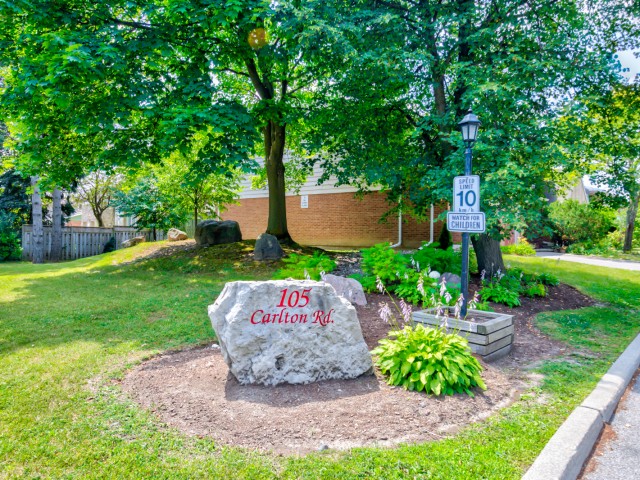EXTRAS: Prime location close to amenities, shopping, Unionville Main Street, Schools, Parks, Highways, Public Transit, Restaurants and so much more! Homes in this desirable pocket are rarely offered. This one won't last!
| Name | Size | Features |
|---|---|---|
Foyer | 1.8 x 0.5 m | Ceramic Floor, Pot Lights, Closet |
Kitchen | 0.9 x 0.7 m | Ceramic Floor, Pot Lights, Backsplash |
Living | 1.8 x 1.7 m | Hardwood Floor, Fireplace, W/O To Yard |
Dining | 1.8 x 1.7 m | Hardwood Floor, L-Shaped Room, Combined W/Living |
Br | 1.6 x 1.1 m | Crown Moulding, 3 Pc Ensuite, W/I Closet |
2nd Br | 1.2 x 0.8 m | Ceiling Fan, Closet, Window |
3rd Br | 1.3 x 1.1 m | Ceiling Fan, Closet, Window |
Rec | 1.8 x 1.7 m | W/I Closet, Window |
Included in Maintenance Fees




